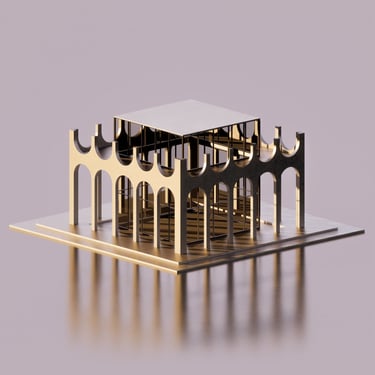Discover 3 Must-Know Kind of Families for Efficiency and Success
Do you know how many different Types of Families are there in Revit?
It's hard to imagine working in Revit without families, as every element you add to your project is a type of family. To get the most out of Revit, it's crucial to understand what families are and how to use them effectively. In this newsletter, we'll delve into the world of families and explore the various kinds that make up the Revit universe.


What is a Revit family?
In Revit, we organize all our elements into families, which makes it easy to manage and use them. This means you can focus on creating amazing models without getting bogged down in tedious tasks.
A family is a group of related elements that work together seamlessly, allowing you to reuse them across multiple projects. Imagine being able to create a chair family once and then use it in multiple designs, or a door family that you can easily swap out in different contexts. That's what Revit families can do for you!
By creating and saving families, you'll save time and effort, and be able to focus on the creative aspects of your work. Plus, you'll be able to maintain consistency across your projects, which is essential for a professional finish.
Based on how we use and interact with families in Revit, families can be categorized into three primary classifications:


1. System family
System Families are pre-defined building blocks that are used to create basic elements on a construction site. Unlike external files or files stored outside the project, System Families are native to the Revit environment and are not loaded from outside sources.
Instead, they are an integral part of the software and are used to construct elements within the project itself. These families cannot be modified or deleted and are used to establish the basic framework of a building model.
Categories can include walls, roofs, ducts and dimensions. It's essential to understand that system families can have multiple types in each category, and while we can create or modify these family types, we cannot alter their fundamental characteristics.
Moreover, system families cannot be saved individually, but we can create various types within a single system family in a template file and utilize them as needed.


2. In place Family
In-place families, developed internally within a Revit project, are customized elements designed to meet the unique requirements of a particular project. They can be created by referencing other project geometry, adjusting accordingly as the referenced geometry changes.
This can lead to potential performance issues and difficulties in reusing them. Since they are user-generated, architects and engineers can design unique, custom forms that do not exist in pre-defined families, making them ideal for modeling specific project conditions, scenarios, and requirements.
These families enable users to create complex, custom components within a project rather than relying on pre-built ones. The process of creating in-place families involves similar tools as creating a loadable family.
Although they cannot be saved for reuse in other projects, they can be copied from one project to another.
3. Loadable Family
Loadable families, the most commonly used family, is created outside a project in an .rfa file, which is then can be imported or loaded into a model or template. Additionally, loadable families can be saved for use in future projects.
These families are highly customizable and can be used to create building components, system components, and even annotation elements, which allows for greater flexibility and control over the design and functionality of these components.
Loadable families offer a level of customization that is not possible with system families. For example, a loadable family can be used to create a custom door with unique hardware or a window with a specific type of glass.
This level of customization is not possible with system families, which are more limited in their design and functionality
Family Template
When creating a new Revit family, you must select a family template to start with. This template defines the category of the family, as well as family parameters and default settings. It will also contain geometry, reference planes, host elements, constraints, and materials or notes to help you create the family.
Note that you can change the family category later, but you cannot change the template once it has been created. Revit family templates can be used to create various types of families, including: 2D families, 3D families, Annotation, Title blocks, Wall-based families, Floor-based families, Ceiling-based families, Generic models etc.
Although there are numerous categories of families with varying approaches, understanding the three primary kind is essential. This knowledge provides a solid foundation for navigating the complexities of family structures.




